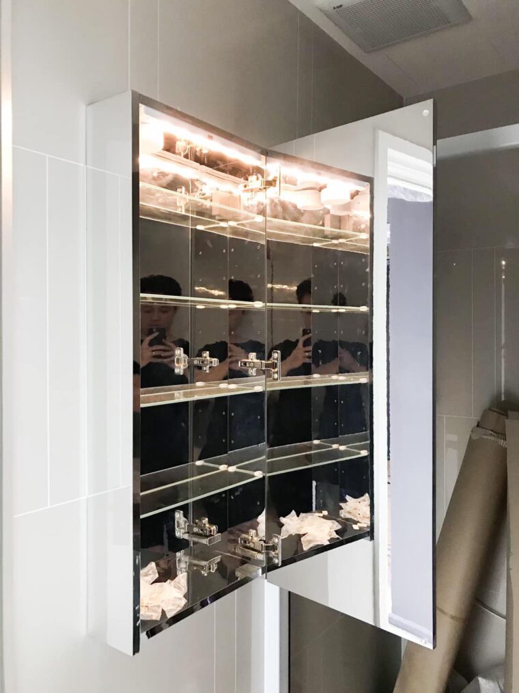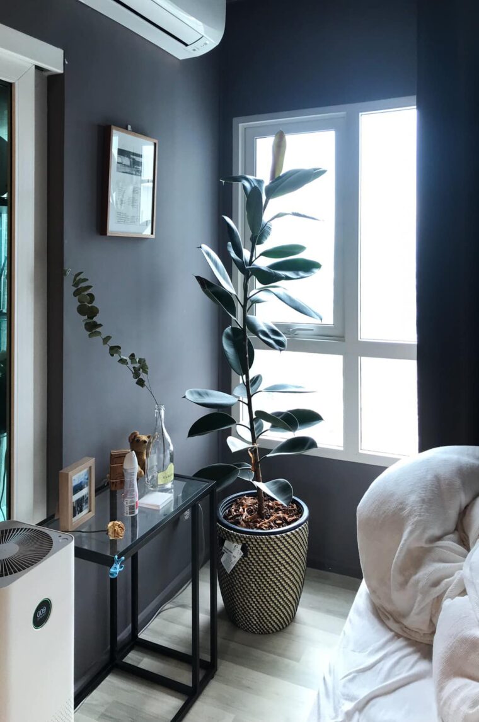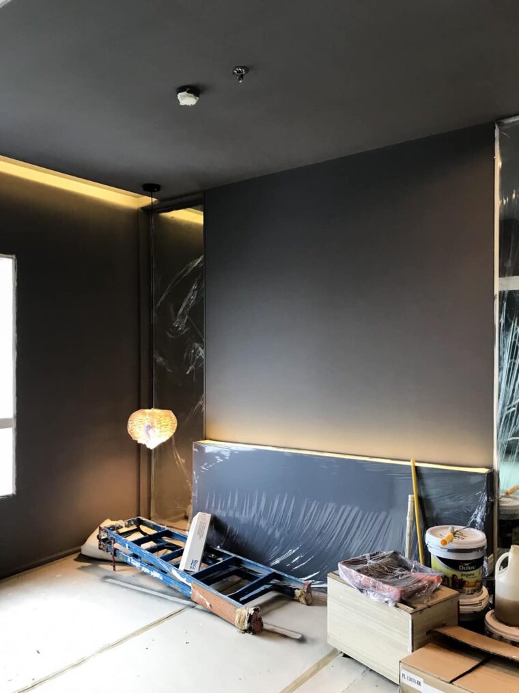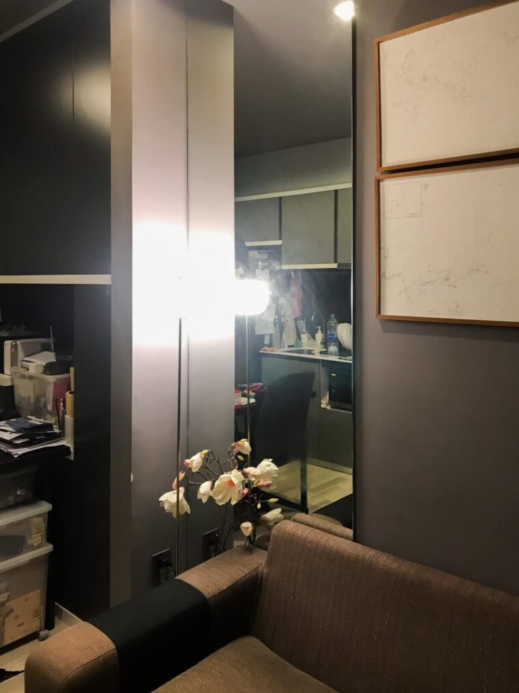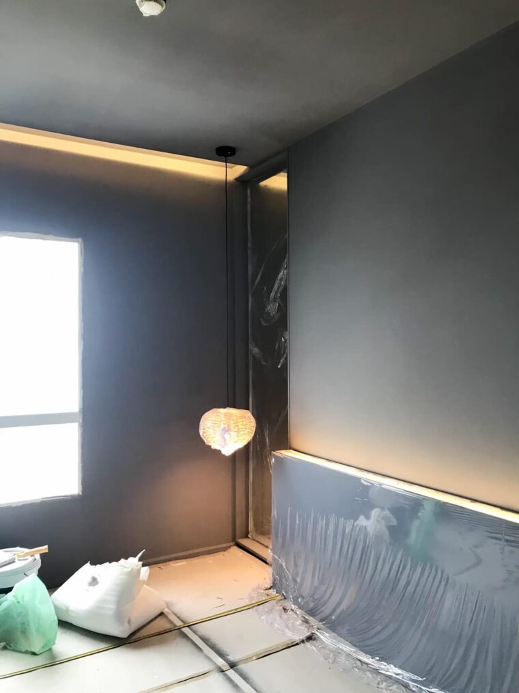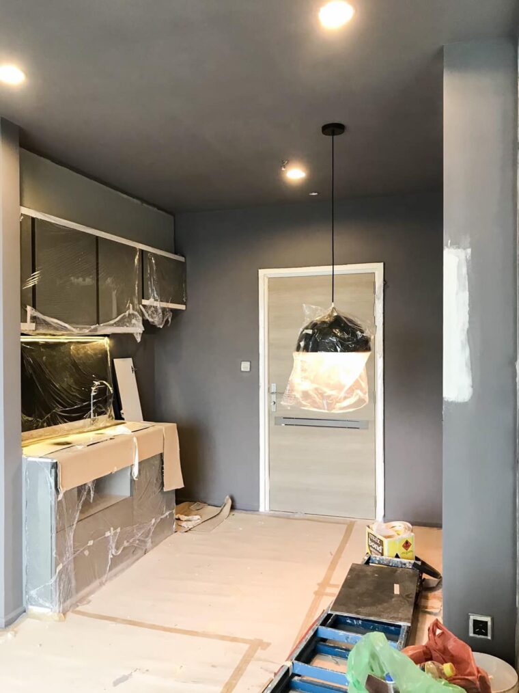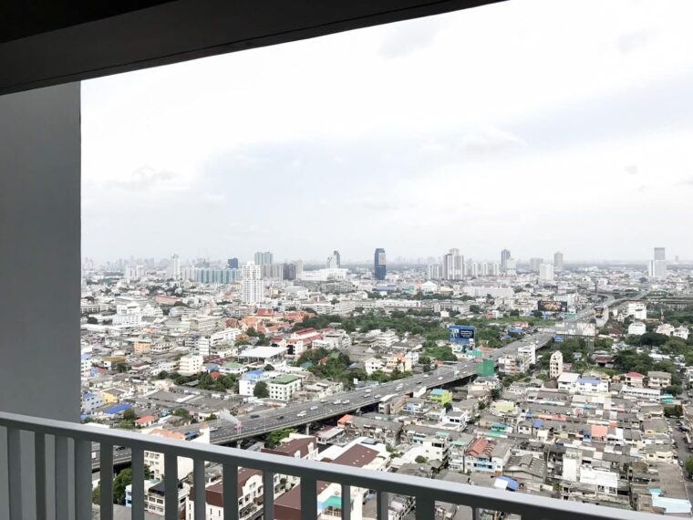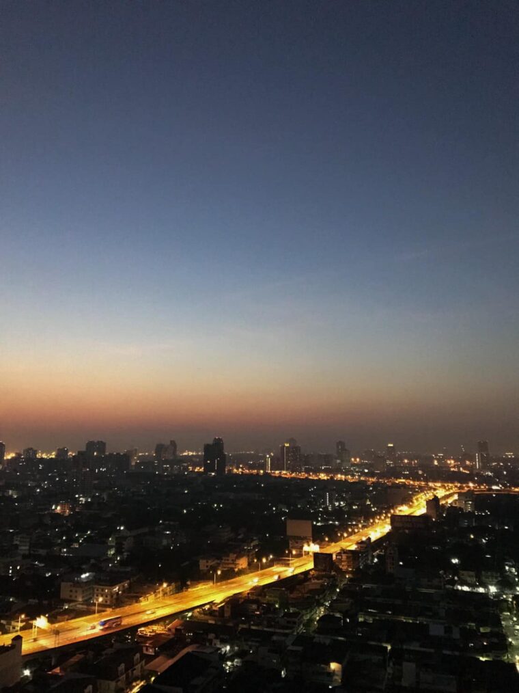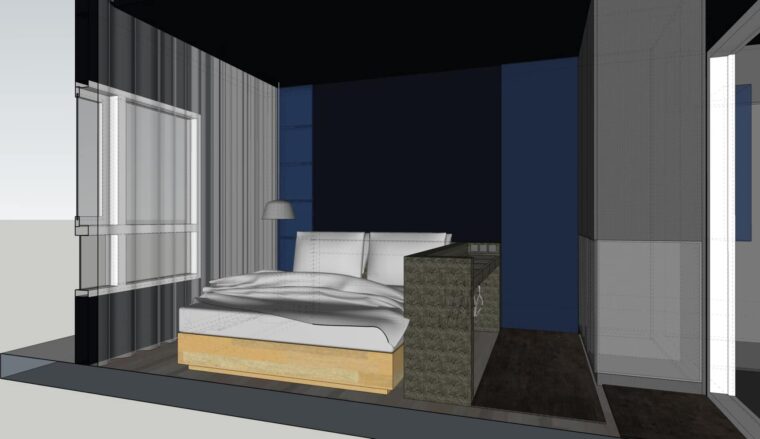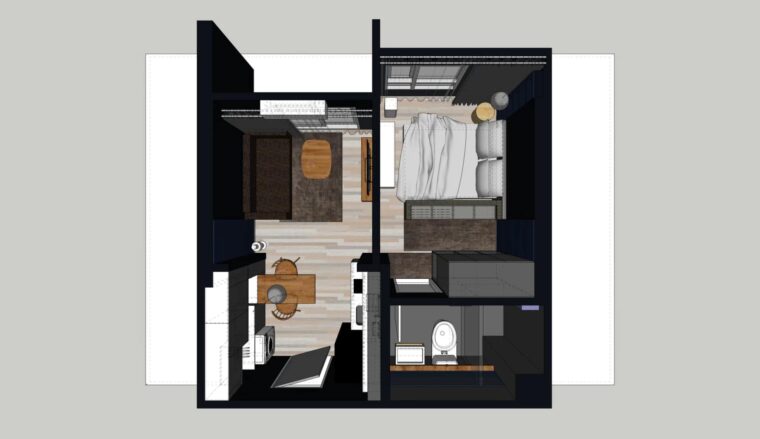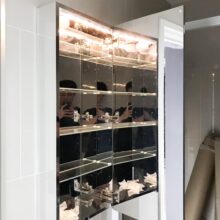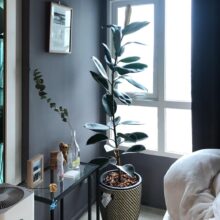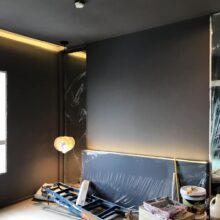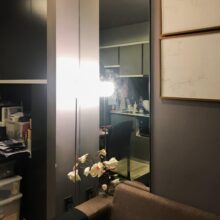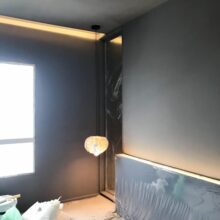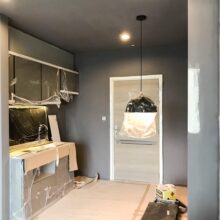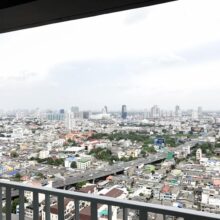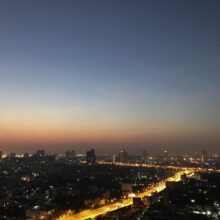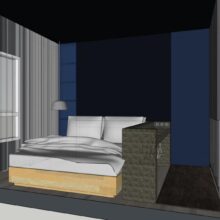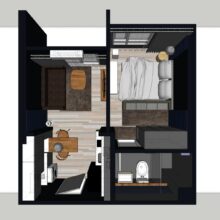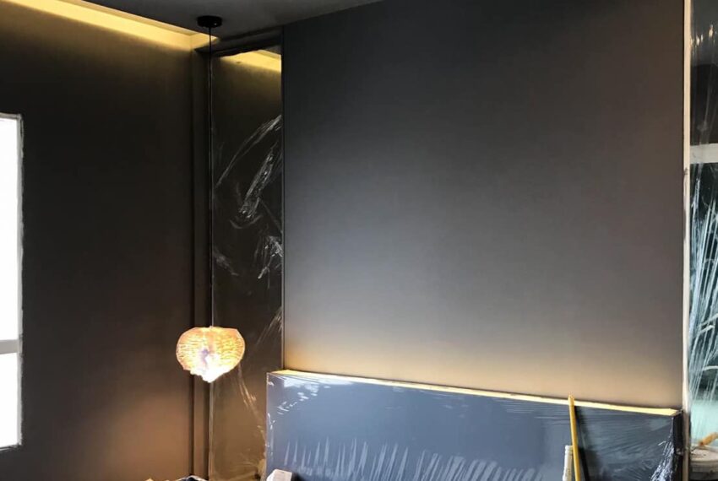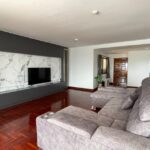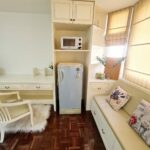Description
The Key Sathorn – Charoen Rat
Floor : 29
Area: 34.4 square meters
Selling price 3.91 million baht
Half transfer fee
Room type: A26, 1 bedroom, 1 living room, 1 bathroom
• Window facing east Get the morning sun During the late afternoon sun does not enter the room. Down only to the balcony, very suitable for drying clothes. In the afternoon, not exposed to the sun at all (the room is not hot, stuffy, saves the air conditioner)
• View of the city, the head of the bed turns outside the building, wide view, no tall buildings blocking the view. And in the future, there is a very difficult opportunity to build a tall building
Owner’s room Review the advantages as follows:
• The road in front of the project is a beautiful and convenient road. Easy connection to Rama III and Sathorn
• Very close to the entrance and exit of the expressway very comfortable
• Not far from Surasak BTS.
• adult neighbors giveaway board and a strong legal entity
• Near Terminal21 Rama III / Central Rama III / Homepro / Tree on 3 / Asiatique
• A lot of parking, about 60% of the room quota for 1 car. If returning too late, never have to search around.
• Security system, enter and exit the project safely with a face scan system
Details inside the room (can carry the bag in) :
bedroom
• 5 feet bed with storage under the bed
• Headboard with bedside lights – can be turned on and off at the headboard when sleeping, the light is not dazzling. and can place collectibles with enough power sockets beside the bed to charge the battery while sleeping
• Adjustable wooden shelves and mirrors beside the bed
• Bird’s nest lamp beside the bed – open and close at the head of the bed.
• 2 layers of curtains – Dimout and Sheer, height 2.40 meters from floor to ceiling. with curtain lights Can be opened and closed at the head of the bed Suitable for those who want soft light when sleeping.
• Wardrobe (formerly of the project) – There is a light inside that can be turned on and off with a switch. and add a light to turn on and off by itself when opening the cabinet
• Large mirror – 2.40 meters high, making the room more airy and spacious.
• Move the downlight away from the bed area – prevent glare for the sleeping person.
• Aircondition – Daikin inverter
bathroom
• Long mirror throughout the room – increase the view to make the room wider.
• Wooden shelf for storage – designed to increase the space for soap in the shower and toothbrushes in the sink.
• Storage cabinet – mirror style. for additional storage in the bathroom With lights that turn on and off by themselves when opening the cabinet
• Towel Rack – Designed to be able to dry 2 towels at the same time.
kitchen set
• Kitchen set (formerly of the project) – with tiles on the wall behind the stove that can be wiped clean
• Electric stove Induction 2 burners (formerly of the project)
• Smoke hood (formerly of the project)
• Xiaomi Water Purifier – Under Counter type with a faucet on the counter to show the Filter status can be easily changed.
• Add a light under the floating cabinets – make the kitchen more convenient. see more clearly Ready to open and close near the kitchen
• Samsung Refrigerator
shoe cabinet set
• Shoe cabinet set (former project)
• Samsung washing machine
• Make more cabinets – increase storage space. and a storage for electric vacuum cleaners (Dyson) that can be charged from the cabinet
• More desk space – Able to bring the desk to the cabinet with additional power socket and LAN cable (connected from the router cabinet)
• Hanging lamp from the ceiling – can be a desk lamp or a dining room lamp.
living room
• Large mirror – 2.40 meters high, making the room more airy and spacious.
• 2 layers of curtains – Dimout and Sheer, height 2.40 meters from floor to ceiling. with curtain lights
• Enough space for a sofa bed
• Move the downlight away from the sofa bed area – prevent glare for people sleeping on the sofa.
• Aircondition – Daikin inverter
other
• Plugs, Switches and Outlets – Universal format can be used with all types of plugs.
The Key สาทร – เจริญราษฎร์
ชั้น : 29
พื้นที่ : 34.4 ตารางเมตร
ราคาขาย 3.91 ล้านบาท
ค่าโอนคนละครึ่ง
Room type : A26 ห้อง 1 ห้องนอน 1 ห้องนั่งเล่น 1 ห้องน้ำ
• หน้าต่างหันทิศตะวันออก รับแดดอ่อนยามเช้า ช่วงสายแดดอ้อมไม่เข้าห้อง ลงแค่ระเบียงเหมาะมากสำหรับตากผ้า ช่วงบ่ายไม่โดนแดดเลย(ห้องไม่ร้อนอบอ้าว ประหยัดแอร์)
• มุมมอง วิวเมือง หัวเตียงนอนแล้วหันออกนอกตึก มุมมองกว้าง พื้นที่ข้างเคียงไม่มีตึกสูงบังวิว และอนาคตมีโอกาสขึ้นอาคารสูงยากมาก
ห้องเจ้าของอยู่เอง รีวิวข้อดีดังนี้ :
• ถนนหน้าโครงการเป็นถนนที่สวยและสะดวกสบาย เชื่อมต่อพระรามสาม และสาทร ได้ไม่ยาก
• ใกล้ทางขึ้นและลงทางด่วนมาก สะดวกสบายมากๆ
• ไม่ไกลจากรถไฟฟ้าสุรศักดิ์
• เพื่อนบ้านนิสัยผู้ใหญ่ แถมคณะกรรมการ และนิติบุคคลที่แข็งแรง
• ใกล้ Terminal21 พระรามสาม / Central พระรามสาม / Homepro / Tree on 3 / Asiatique
• ที่จอดรถเยอะ ประมาณ 60% โควต้าห้อง 1 คัน ถ้ากลับไม่ดึกมากเกินไปไม่เคยต้องวนหาเลย
• ระบบ Security เข้าออกโครงการปลอดภัยด้วยระบบ Scan ใบหน้า
รายละเอียดภายในห้อง(ถือกระเป๋าเข้าอยู่ได้เลย) :
ห้องนอน
• เตียง 5 ฟุต พร้อมที่เก็บของใต้เตียง
• Headboard พร้อมไฟหัวเตียง – เปิดปิดได้ที่หัวเตียงตอนนอนแสงไม่แยงตา และสามารถวางของสะสมได้ พร้อมปลั๊กไฟข้างเตียงเพียงพอสำหรับชาร์จแบตยามนอน
• ชั้นไม้ปรับระดับ และกระจกเงา ข้างเตียง
• โคมไฟรังนก ข้างเตียง – เปิดปิดได้ที่หัวเตียง
• ม่าน 2 ชั้น – Dimout และ Sheer สูง 2.40 เมตร จากพื้นชนฝ้าเพดาน พร้อมไฟหลืบม่าน เปิดปิดได้ที่หัวเตียง เหมาะสำหรับผู้ที่ต้องการแสงอ่อนๆเวลานอนหลับ
• ตู้เสื้อผ้า (เดิมของโครงการ) – มีไฟภายใน เปิดปิดได้ด้วยสวิตซ์ และเพิ่มไฟเปิดปิดเองเมื่อเปิดตู้
• กระจกเงาบานใหญ่ – สูง 2.40 เมตร เสริมให้ห้องโปร่งและกว้างขึ้น
• ย้ายโคมไฟ Downlight ให้พ้นจากพื้นที่เตียง – ป้องกันแสงแยงตาสำหรับผู้ที่หลับอยู่
• Aircondition – Daikin inverter
ห้องน้ำ
• กระจกเงายาวทั้งห้อง – เพิ่มมุมมองให้ห้องกว้างขึ้น
• ชั้นไม้สำหรับวางของ – ออกแบบให้เพิ่มพื้นที่วางสบู่ในห้องอาบน้ำและแปรงสีฟันที่อ่างล้างหน้า
• ตู้เก็บของ – รูปแบบกระจกเงา สำหรับเก็บของเพิ่มเติมในห้องน้ำ พร้อมไฟเปิดปิดเองเมื่อเปิดตู้
• ราวตากผ้าเช็ดตัว – ออกแบบให้สามารถตากผ้าเช็ดตัวได้พร้อมกัน 2 ผืน
ชุดครัว
• ชุดครัว (เดิมของโครงการ) – พร้อมกระเบื้องที่ผนังหลังเตาเช็ดทำความสะอาดได้
• เตาไฟฟ้า Induction 2 หัวเตา (เดิมของโครงการ)
• ที่ดูดควัน (เดิมของโครงการ)
• เครื่องกรองน้ำ Xiaomi – แบบใต้ Counter พร้อมหัวก๊อกบน Counter แสดงสถานะ Filter ได้เห็น เปลี่ยนใหม่ได้สะดวกสบาย
• เพิ่มไฟที่ใต้ตู้ลอย – ทำให้ทำครัวได้สะดวก มองเห็นชัดขึ้น พร้อมเปิดปิดได้ใกล้ครัว
• ตู้เย็น Samsung
ชุดตู้เก็บรองเท้า
• ชุดตู้เก็บรองเท้า (เดิมของโครงการ)
• เครื่องซักผ้า Samsung
• ทำตู้เพิ่ม – เพิ่มพื้นที่เก็บของ และที่เก็บเครื่องดูดฝุ่นไฟฟ้า (Dyson) เสียบชาร์จได้จากในตู้เลย
• เพิ่มพื้นที่วางโต๊ะทำงาน – สามารถนำโต๊ะทำงานมาวางชนตู้ได้ พร้อมปลั๊กไฟ และสาย LAN เพิ่ม (เดินเชื่อมจากตู้วาง Router)
• โคมไฟห้อยจากฝ้าเพดาน – สามารถเป็นโคมไฟโต๊ะทำงาน หรือ ทานข้าวได้
ห้องนั่งเล่น
• กระจกเงาบานใหญ่ – สูง 2.40 เมตร เสริมให้ห้องโปร่งและกว้างขึ้น
• ม่าน 2 ชั้น – Dimout และ Sheer สูง 2.40 เมตร จากพื้นชนฝ้าเพดาน พร้อมไฟหลืบม่าน
• พื้นที่กว้างเพียงพอสำหรับวาง Sofa bed
• ย้ายโคมไฟ Downlight ให้พ้นจากพื้นที่ Sofa bed – ป้องกันแสงแยงตาสำหรับผู้ที่หลับอยู่ที่ Sofa
• Aircondition – Daikin inverter
อื่นๆ
• ปลั๊ก Switch และ Outlet ต่างๆ – รูปแบบ Universal สามารถใช้ได้กับปลั๊กไฟทุกชนิด
 trinath
trinath
