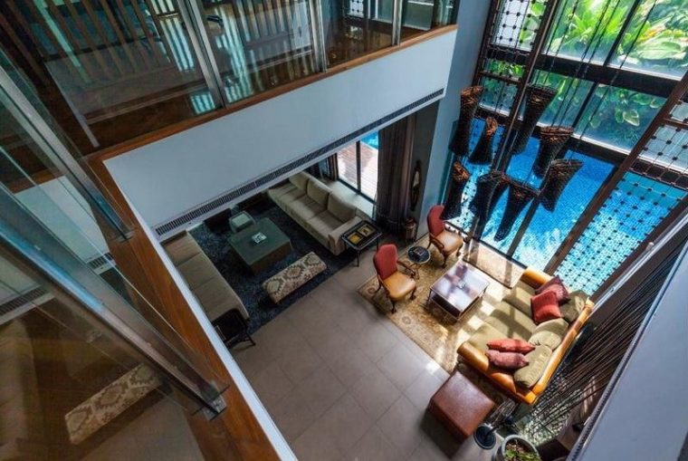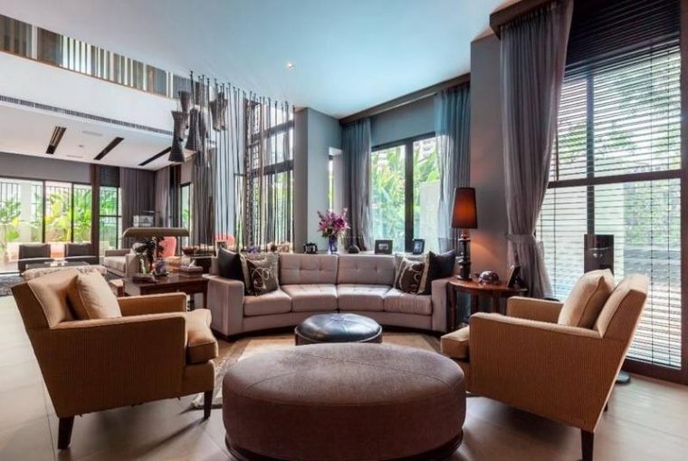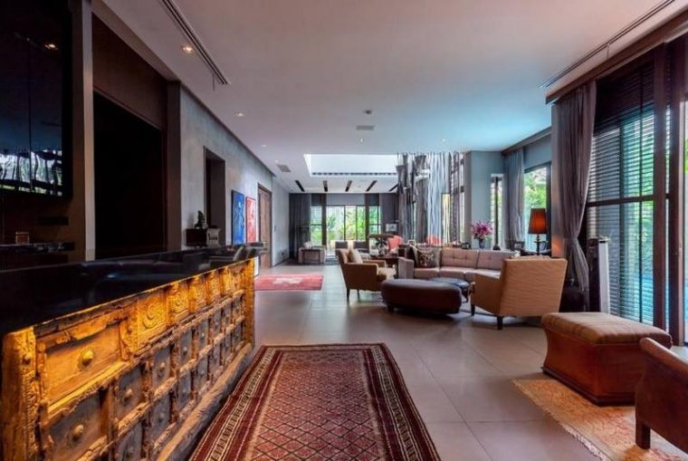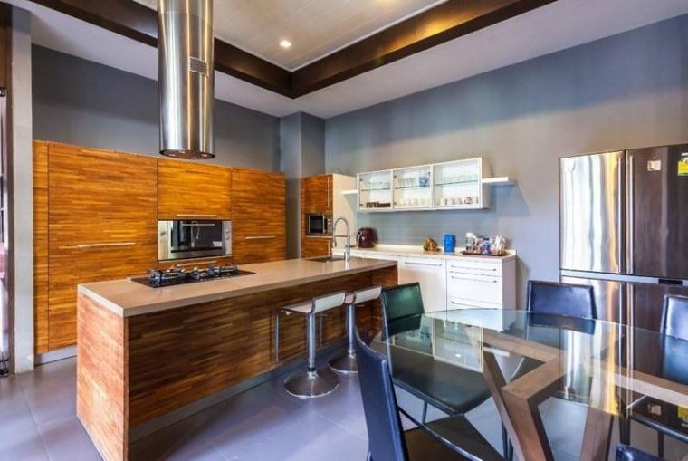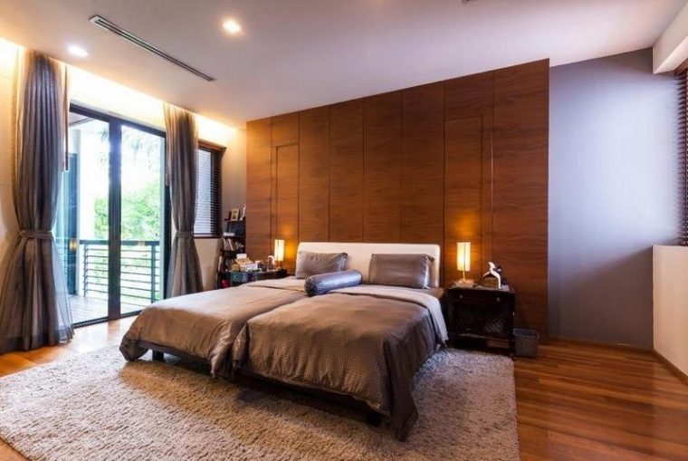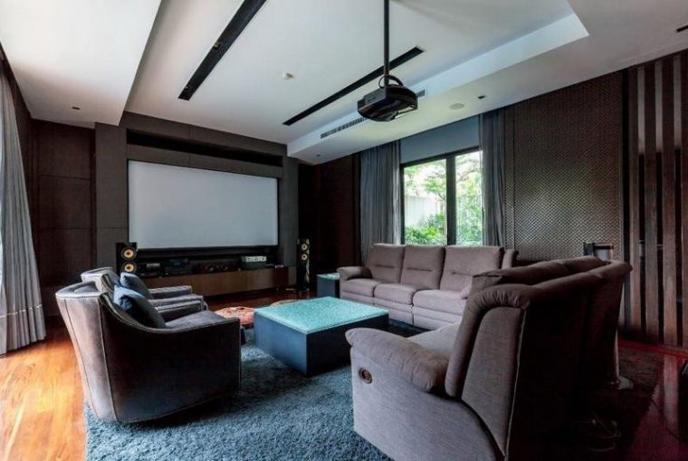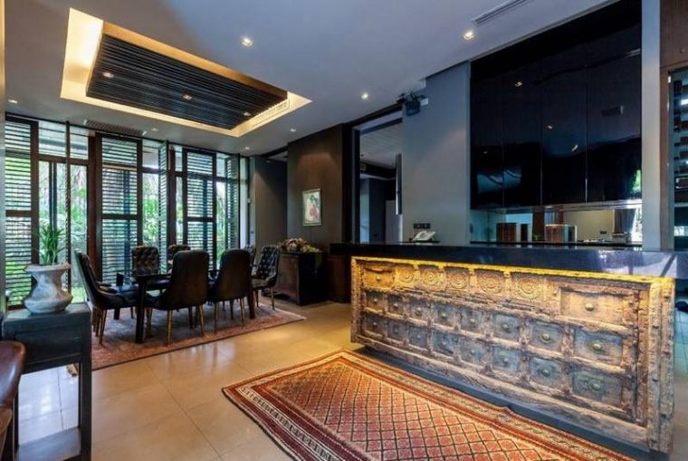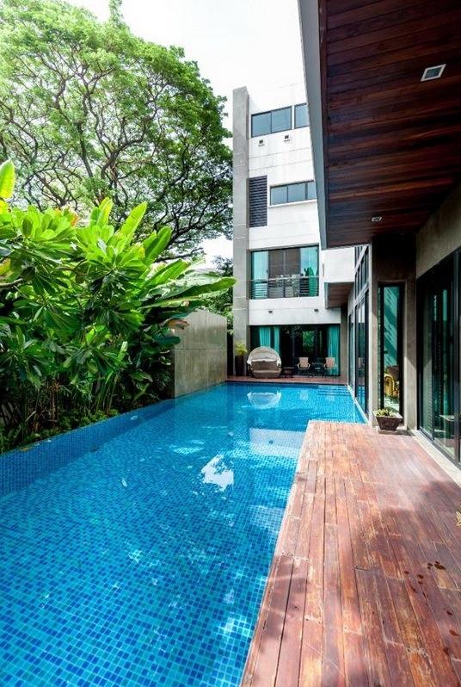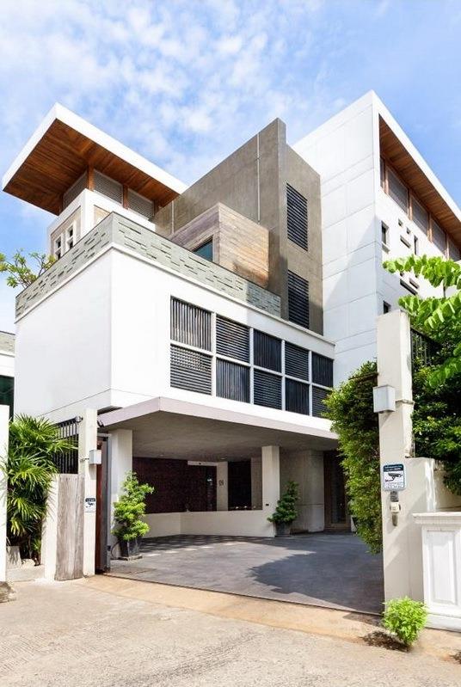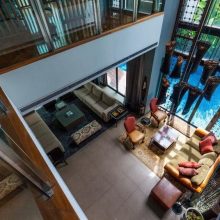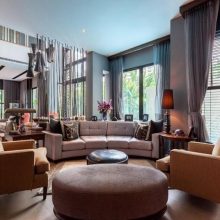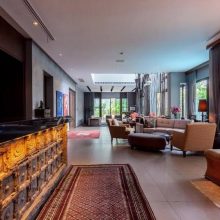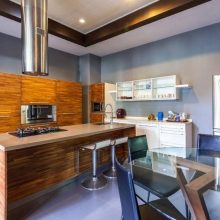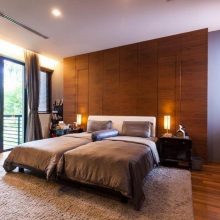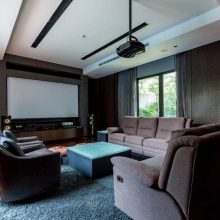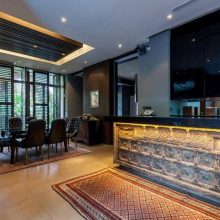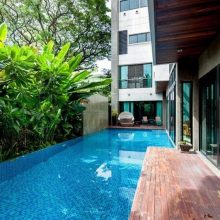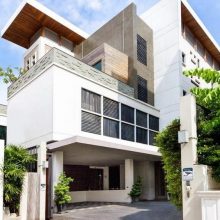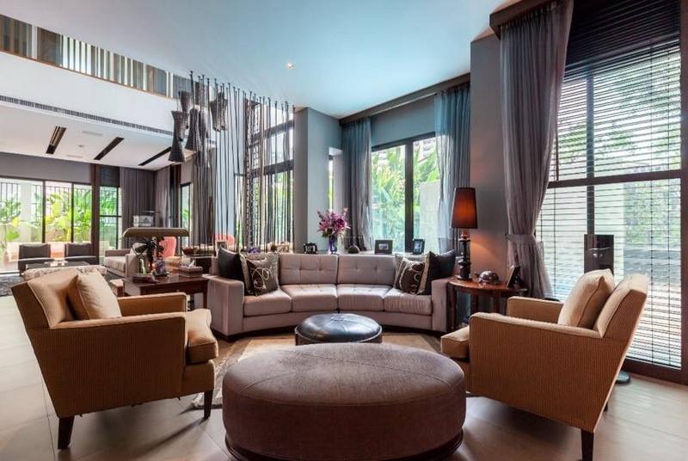Description
It sits in a very quiet and private area yet is in the heart of Sukhumvit. It is an easy 10 to 15 minutes’ walk to the Em District and Phrom Phong BTS station, as well as a host of restaurants, cafes, spas, banks, shops, etc. The land area is about 188 SQW (752 square meters) and there is at least 1250 sq meters of usable space over the four floors. This does not include the pool area, balconies, parking areas, and the garden. (The first 2 floors of the house are ready and in use as a private residence. The 3rd and 4th floors can be completed as home office, guest apartments, studio, showroom, spa, or any other use.)
There are currently 4 bedrooms, all with large baths and generous closet areas (the large study and second floor family room can both easily be converted into the 5th and 6th bedrooms if needed. There is an additional pantry area on the second floor. The house is very bright with lots of natural light and air flow. There are several spacious living areas with very grand high ceilings, an additional large guest toilet, a dining area, a modern large kitchen with casual eating space, two additional family/entertainment rooms, bar and entertainment area, small garden, as well as a beautiful lap swimming pool and outdoor deck accessible from several central areas of the home. A very special feature of this residence is that the family room can be turned into a unique flowing space from the first deck to the pool through to the larger deck into the family room and flowing out to the private garden. There is a generous maids’ area with bedrooms for maids and a driver, with an additional outdoor kitchen.
All materials used are of top quality—Italian marble, hard wood flooring, top end bathroom fixtures. Four cars can be comfortably parked. There is an elevator shaft in the home.
Every aspect of this modern house has been well thought out and it is designed for a plush resort living in the center of the city.
 trinath
trinath
