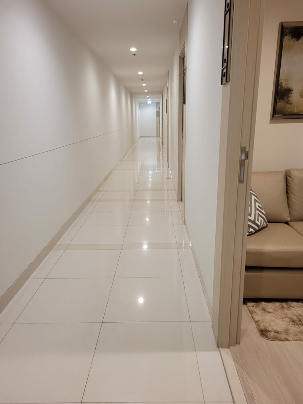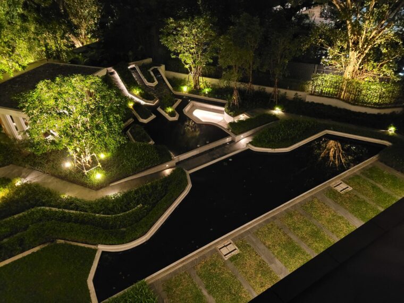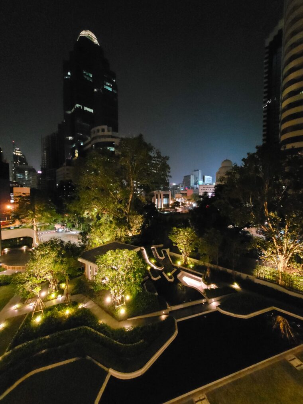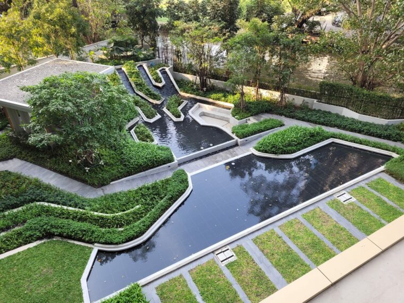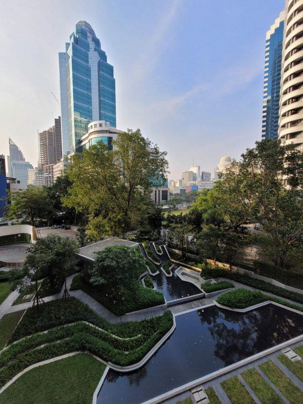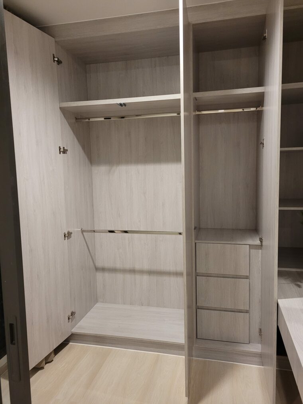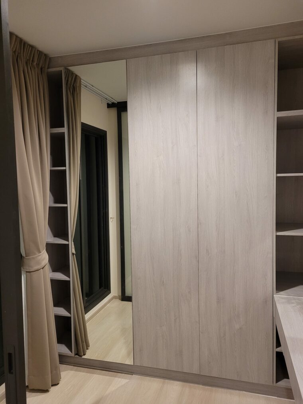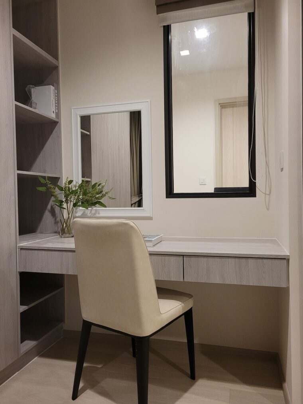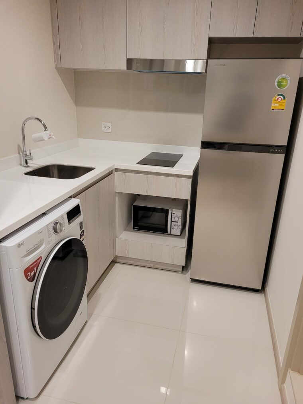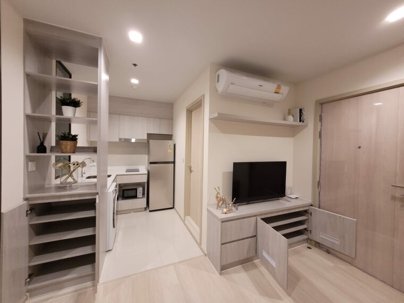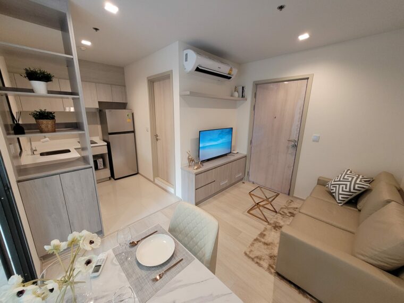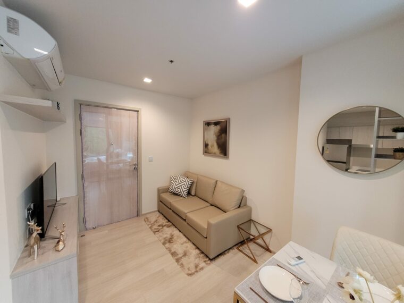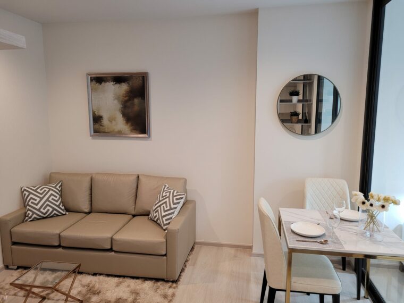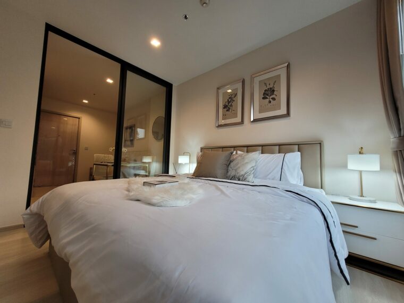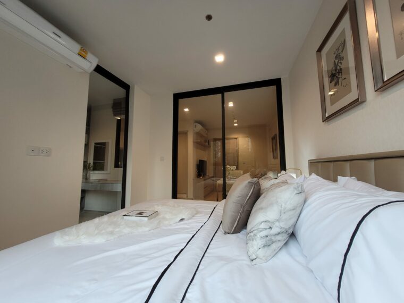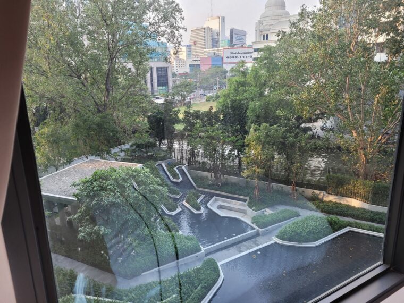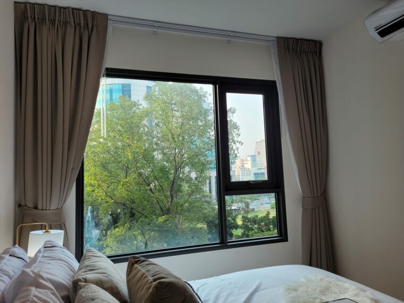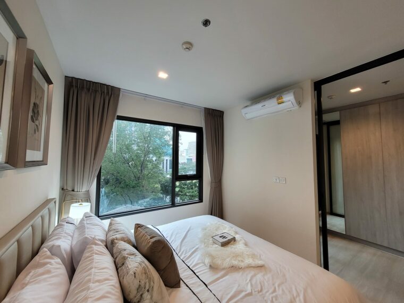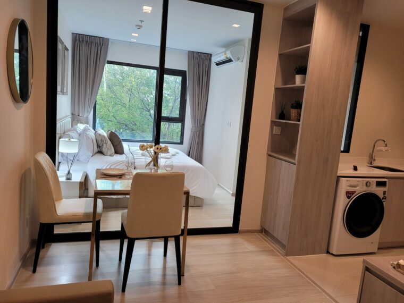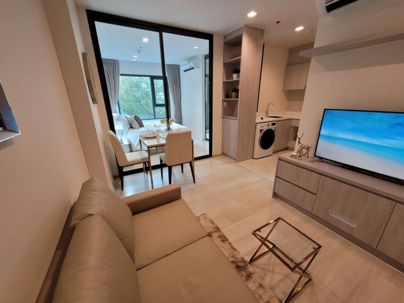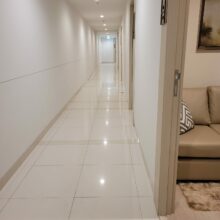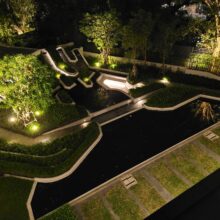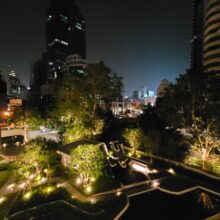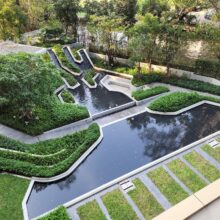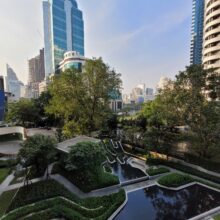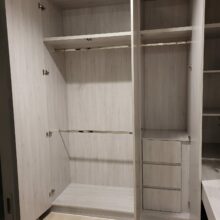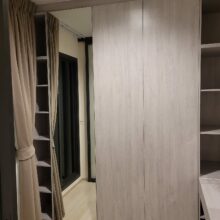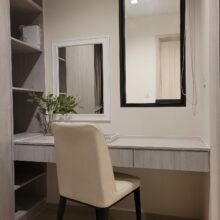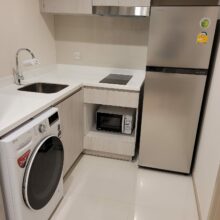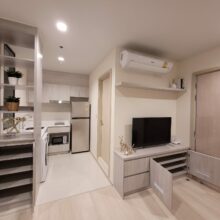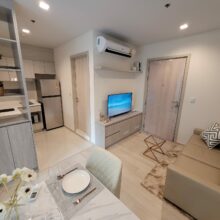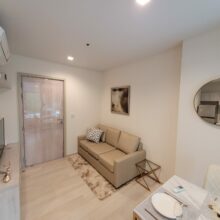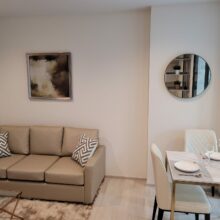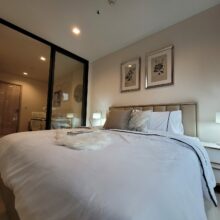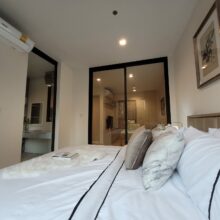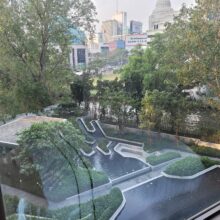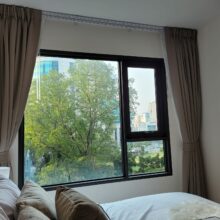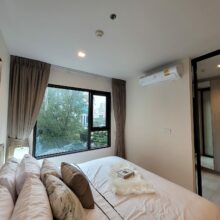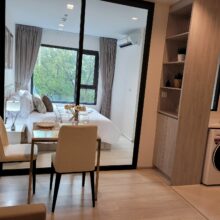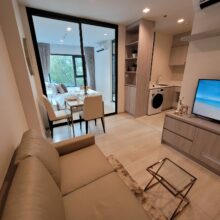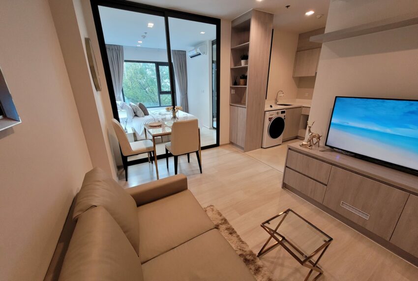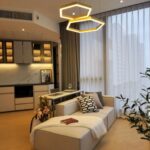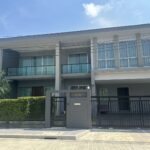Description
Life One Wireless
– Type 1 Bedroom Plus, size 35 sq m, 5th floor, total room number 8 (floor number and auspicious room number)
– Window and balcony with north view which is a view of the project’s waterfall garden and large shady trees The position of the headboard and sofa opens up to the view.
– The room doesn’t receive the afternoon sun.
– The location of the room is not far away, but not next to the elevators on both sides and far from the garbage room and various systems work rooms.
– The room location is a single corridor and there are only 5 other rooms in the same building wing.
– The wall of the room at the head of the bedroom is a special thick wall along the entire length for peace and quiet.
– There is a multi-purpose room It is designed as both a walk-in closet and a work room.
– Built in decorations (TV cabinet, kitchen side display cabinet, wardrobe, dressing table/work desk), marble dining table, 3-seat sofa, 6-foot bed with 2 side bedside tables.
– Complete electrical appliances (2 air conditioners, washing machine/dryer, TV, refrigerator, microwave oven, water heater)
Life One Wireless
– แบบ 1 Bedroom Plus, ขนาด 35 ตรม, ชั้น 5, เลขที่ห้องรวมได้ 8 (เลขชั้นและเลขที่ห้องมงคล)
– หน้าต่างและระเบียงห้องรับวิวทิศเหนือ ซึ่งเป็นวิวสวนน้ำตกโครงการและต้นไม้ใหญ่ร่มรื่น ตำแหน่งหัวนอนและโซฟาเปิดรับวิว
– ห้องไม่รับแดดบ่าย
– ตำแหน่งห้องอยู่ไม่ไกลแต่ไม่ติดลิท์ทั้ง 2 ฝั่ง และอยู่ไกลห้องขยะกับห้องงานระบบต่างๆ
– ตำแหน่งห้องเป็น single corridor และมีห้องอื่นที่อยู่ในปีกตึกเดียวกันเพียง 5 ห้อง
– ผนังห้องฝั่งหัวนอนเป็นผนังหนาพิเศษตลอดแนว ได้ความสงบ
– มีห้องอเนกประสงค์ ซึ่งออกแบบเป็นทั้งห้อง walk-in closet และห้องทำงานได้
– ตกแต่ง built in (ตู้วางทีวี, ตู้โชว์ข้างครัว, ตู้เสื้อผ้า, โต๊ะเครื่องแป้ง/โต๊ะทำงาน), โต๊ะทานอาหารหินอ่อน, โซฟา3ที่นั่ง, เตียง6ฟุต พร้อมโต๊ะข้างเตียง2ฝั่ง
– เครื่องใช้ไฟฟ้าครบ (แอร์ 2 เครื่อง, เครื่องซัก/อบผ้า, ทีวี, ตู้เย็น, เตาไมโครเวฟ, เครื่องทำน้ำอุ่น)
 trinath
trinath
