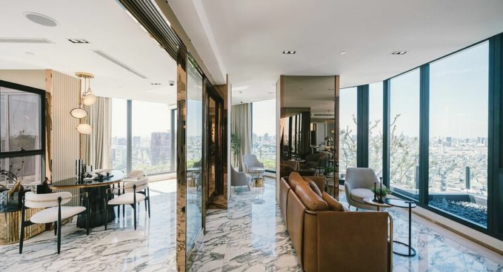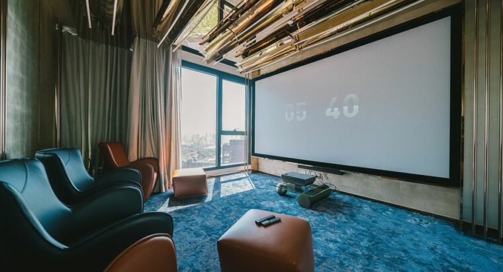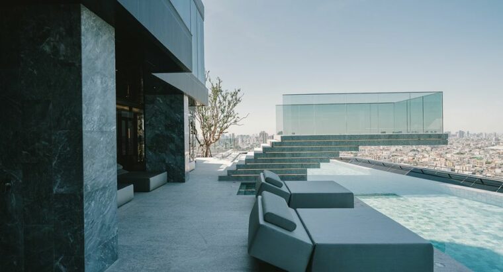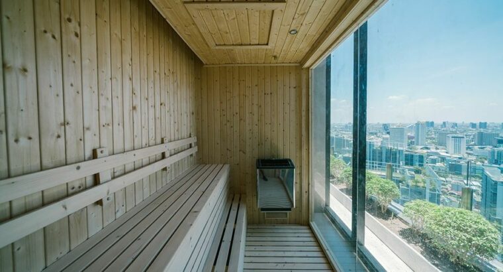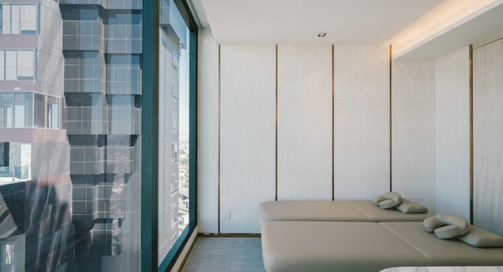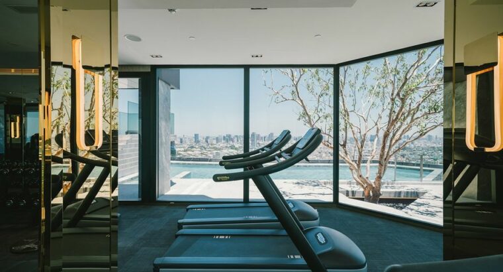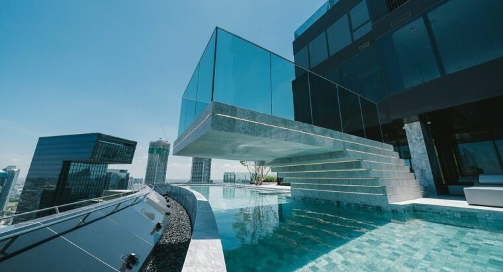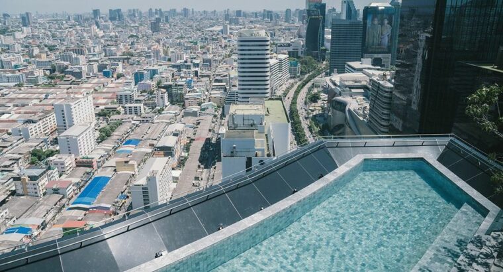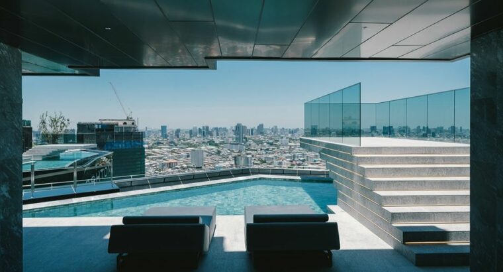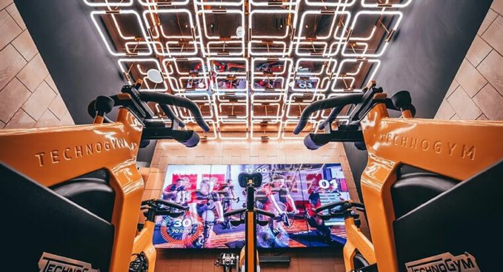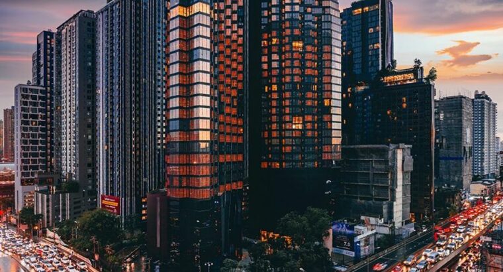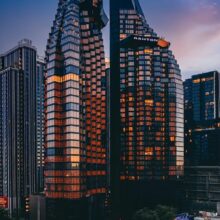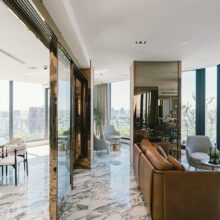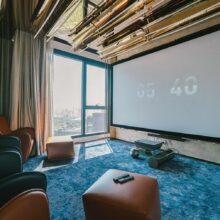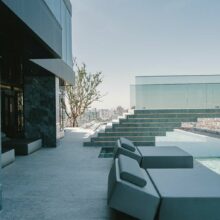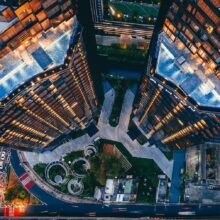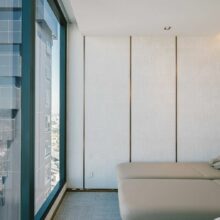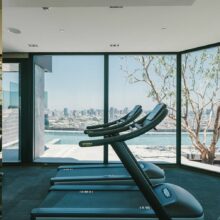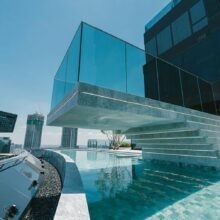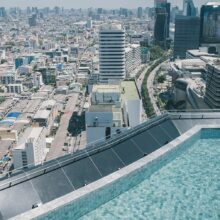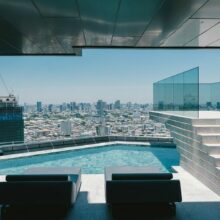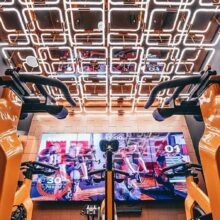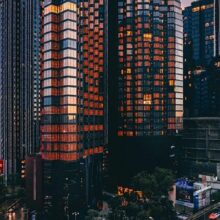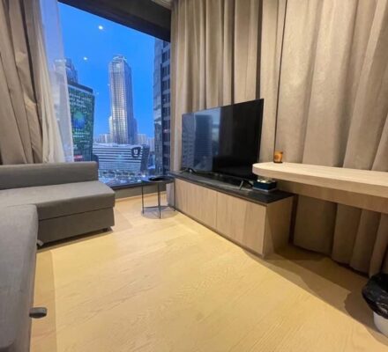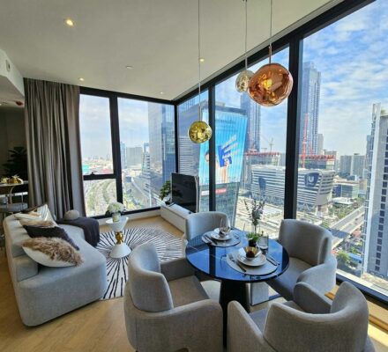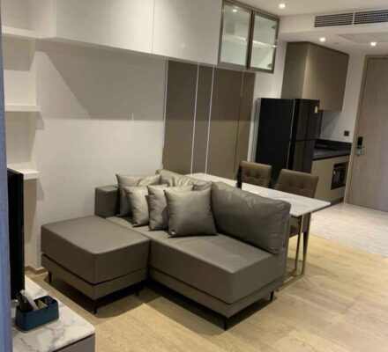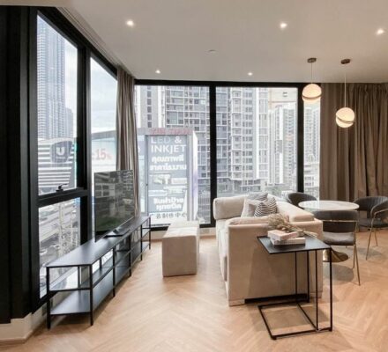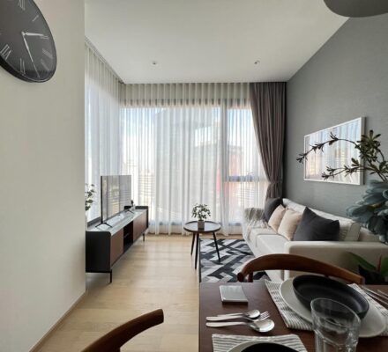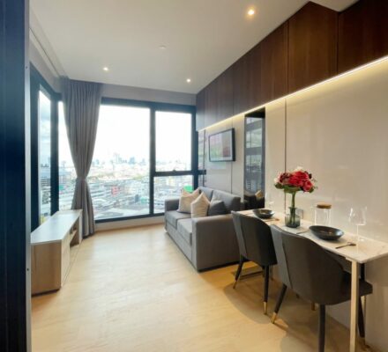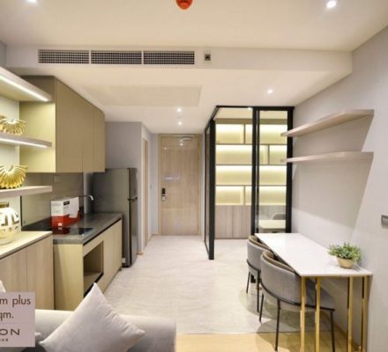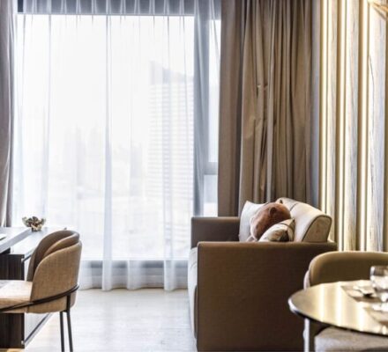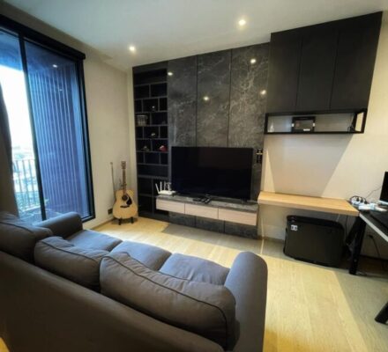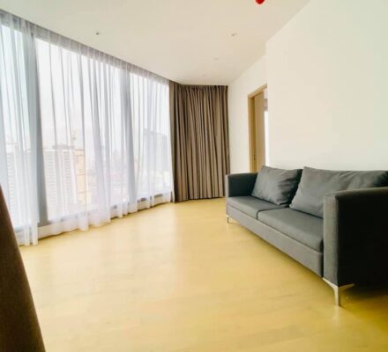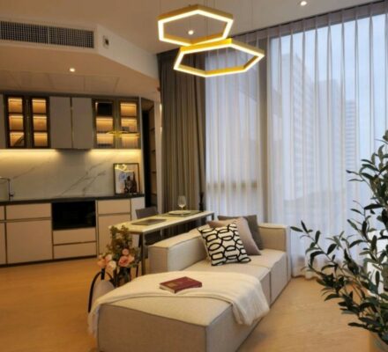Ashton Asoke Rama 9 has designed and managed the green space in the project perfectly because every area is truly usable. For example, the outdoor seating area has trees planted so that in the morning, the shade of the trees spreads over the seating area just right, making it possible to sit and talk. In addition, common areas and other facilities will be provided equally in each building, but in different styles. For example, the Alpha building focuses on heavy-duty exercise rooms, while the Omega building focuses on light yoga exercise rooms. The Alpha building is decorated in a charming, solemn black tone, while the Omega building is decorated in a sweet, soft white tone. Most importantly, there is no limit on usage. All residents can walk to use the common areas of each building.
The design of the residential units Every unit in the project is designed to be the same corner room, receiving a wide view. Inside, there are 2 skylights, allowing full sunlight without having to turn on the lights during the day. In addition, the design of the exterior of the building has a gradual or stacked pattern, with equal angles both horizontally and vertically, allowing every unit to receive light at an equal angle. The layout of the two buildings is staggered, helping to prevent each other from blocking the view. Every unit has an equally open view. In addition, the corridor is a single corridor with no rooms on the opposite side.
Every 10 floors, there is an opening to let in air and light into the building, or the so-called Airflow Ventilation system, which creates a large hall every 10 floors and creates openings to let in wind and light, helping to ventilate the building. There is also a cool breeze blowing all the time in the common areas inside the building.
The project is located next to Asoke-Din Daeng Road, Din Daeng Subdistrict, Din Daeng District, Bangkok. Traveling to the project can choose from Sukhumvit Road, Asoke Montri Road, Asoke-Din Daeng Road, Rama 9 Road, Ratchadaphisek Road and Petchburi Road, all of which connect to Asoke-Din Daeng Road. There are important landmarks as follows:
- Rama 9 Intersection is 54 meters away from the project.
- Asoke-Kamphaeng Phet 7 Intersection, 600 meters from the project.
- Mariyatdee Intersection is 700 meters from the project
 trinath
trinath


