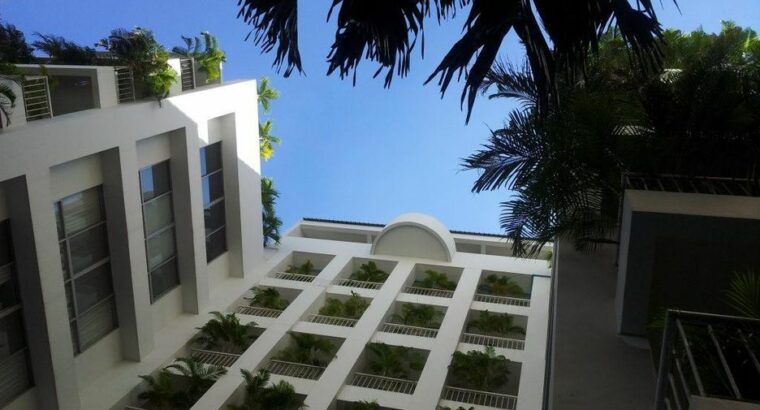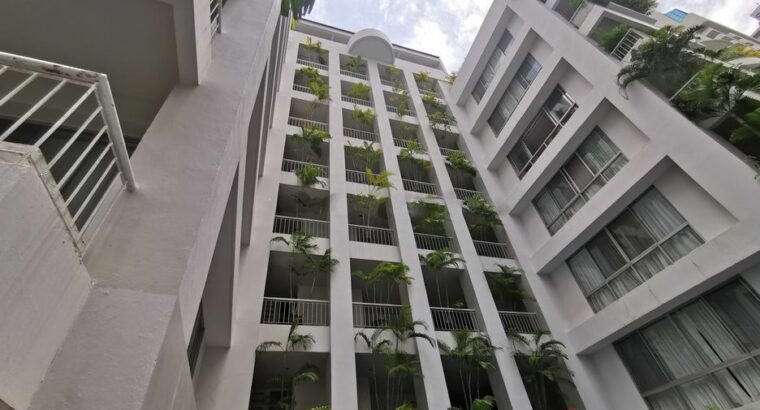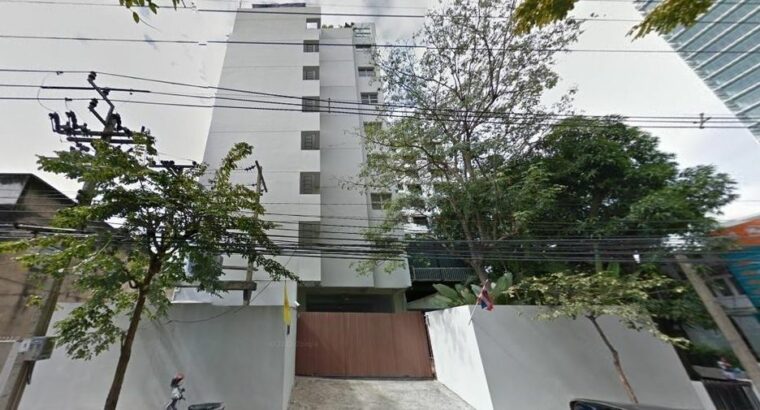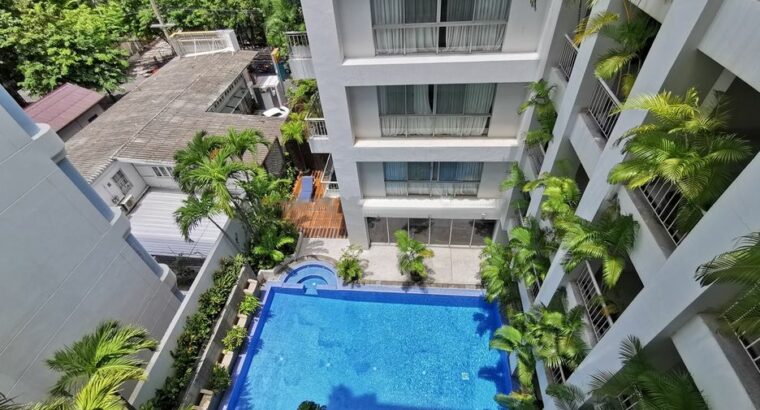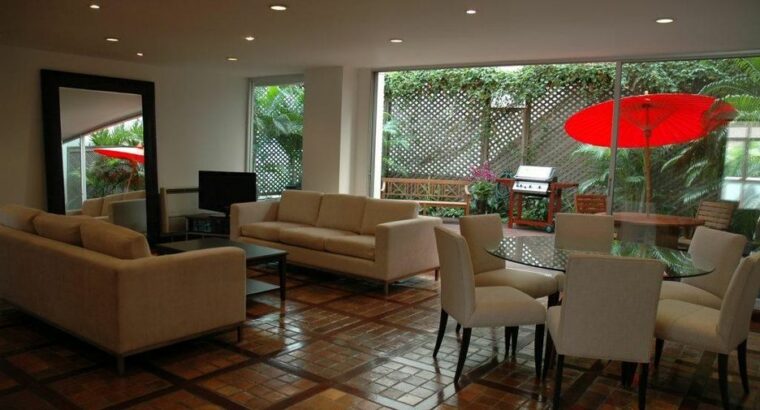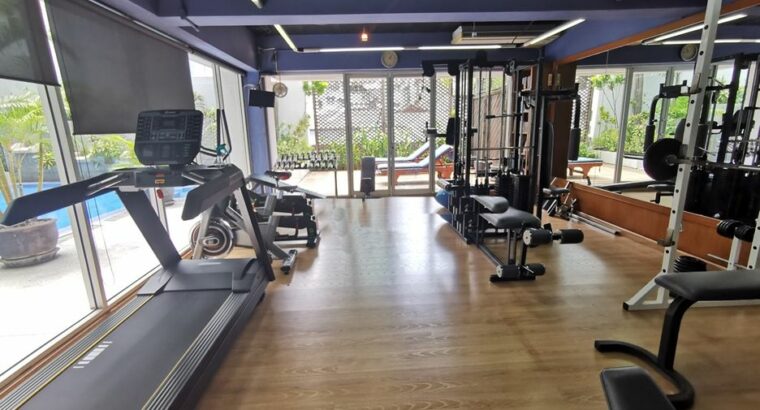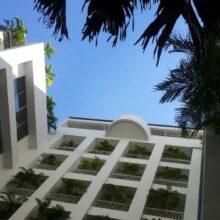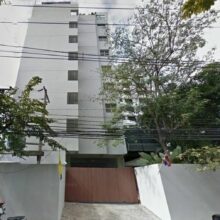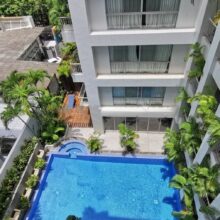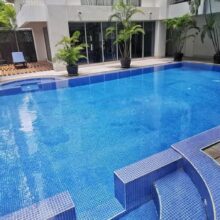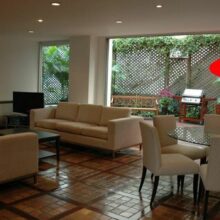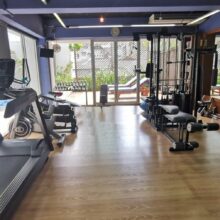Ariel Apartment emphasizes the modern style design to provide modern luxury to residents. The building is in a pure white tone, resembling the letter L. It stands out with the arrangement of potted plants with thick, fresh green leaves on the balcony of every residential unit, creating a Vertical Garden with colors contrasting with the building. The surrounding area of the project is planted with large trees as a fence overlapping the real fence with another layer. There is also a garden in the common area to keep residents from being far from nature. The interior design of the residential rooms is luxurious and airy with a 2.7-meter high ceiling, completely covered with parquet flooring using hardwood. The walls and ceilings are made of brick, plastered, and painted white with recessed downlights throughout the room. The bathrooms use imported granite. The door and window systems are all sliding doors. Special features include full-panel UV-reflective glass from floor to ceiling, allowing for maximum light, making the room bright and appear larger than before. The room types in the project are fully fitted, with kitchen equipment, sofa sets, dining tables, beds, and bedding. All furniture is made of real wood that blends in with the room
The project is located in Soi Sathorn 11, Sathorn Tai Road, Yan Nawa Subdistrict, Sathorn District, Bangkok. To get to the project, you can enter Soi Sathorn 11 directly or choose to enter Soi Sathorn 13 as a shortcut to the project. The important intersections used to travel to the project are as follows:
- Sathon-Saint Louis intersection is 200 meters from the project.
- Sathon-Pan intersection is 300 meters from the project.
- Sathon-Pramuan Intersection is 400 meters from the project.
- Decha Intersection is 700 meters from the project
Ariel Apartment Project with facilities
- Parking is inside the building and can accommodate 100% of cars, excluding double parking. CCTV cameras are installed throughout the area and there are 24-hour security guards. Entry to the project uses an automatic swing barrier system. Residents show the project’s keycard to enter the area. Individuals must contact us to exchange cards.
- Elevators : The project has 1 passenger elevator with floor lock and 1 freight elevator.
- The lobby is on the 1st floor. The lounge has a cool atmosphere with glass walls to let in light and a view of the garden. There is a counter for receptionists to provide assistance 24 hours a day, with a set of guest furniture placed against the wall, opening a walkway to the elevator hall for residents to use a keycard to pass through.
- The swimming pool is located on the first floor. It is an outdoor saltwater pool approximately 20 meters long with a separate children’s pool for safety. The pool is decorated with small waterfalls to help circulate water in the pool. There are also indoor daybeds for relaxation. There are shrubs and large trees planted in another layer to block the view and provide shade.
- The fitness room is located on the 1st floor. The room has a high ceiling and is airy, with UV-reflective glass walls facing the pool and garden views. It is equipped with a full range of exercise equipment. When you exit the fitness room, you will find a bathroom with separate male and female saunas for all your relaxation needs.
- Garden The relaxation garden is located on the 1st floor, surrounding the common area, lobby, swimming pool and fitness room. The garden is decorated with shrubs and large trees. There is an open space in the middle for a barbecue area with seating for all gatherings.
- Keycard security system , CCTV cameras installed throughout the project and 24-hour security guards.
No Property found
 trinath
trinath
