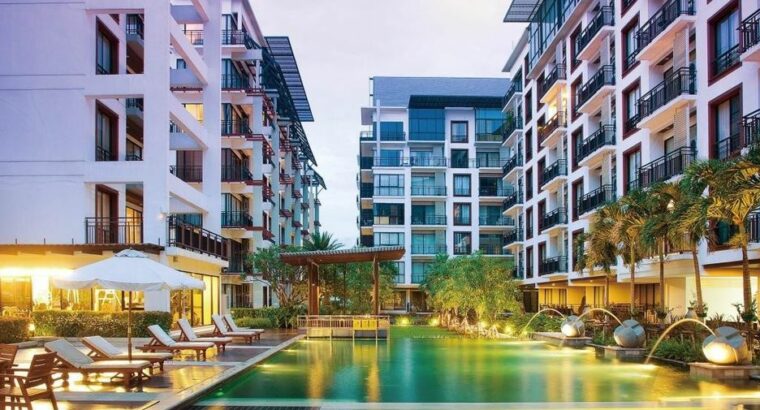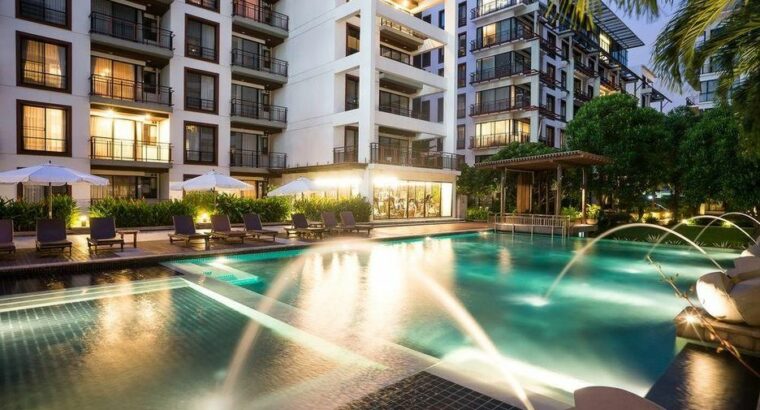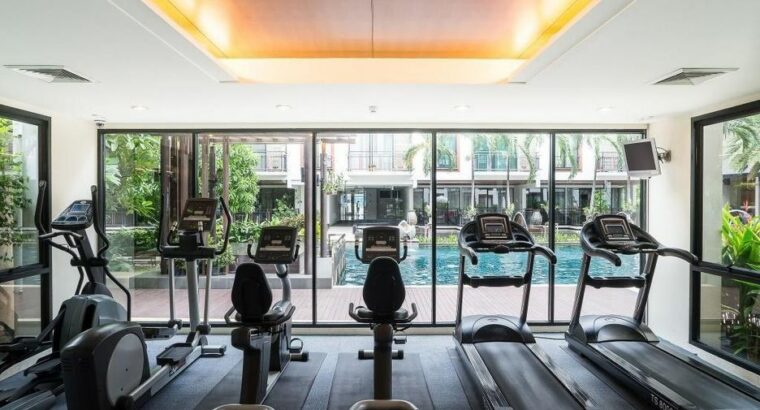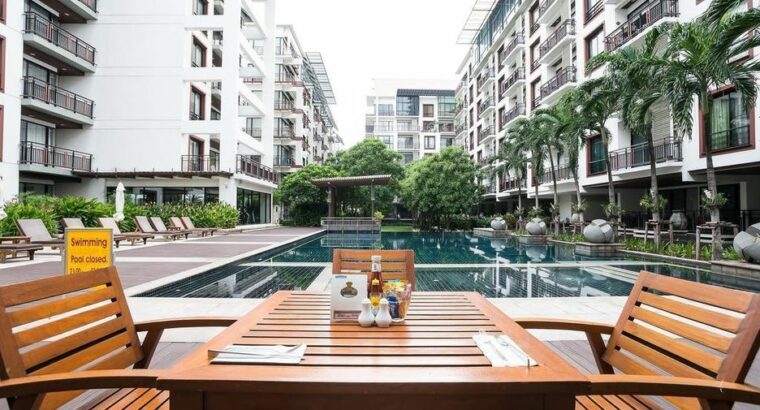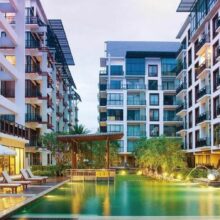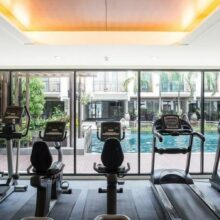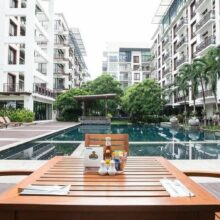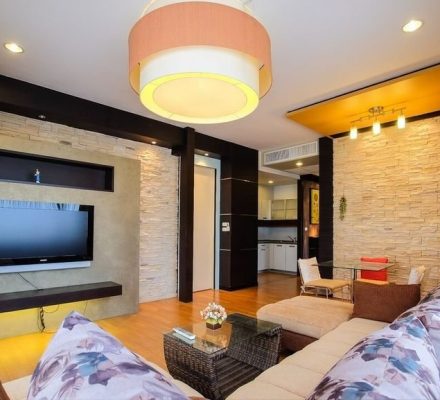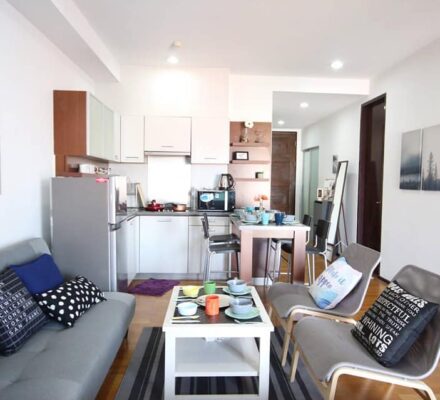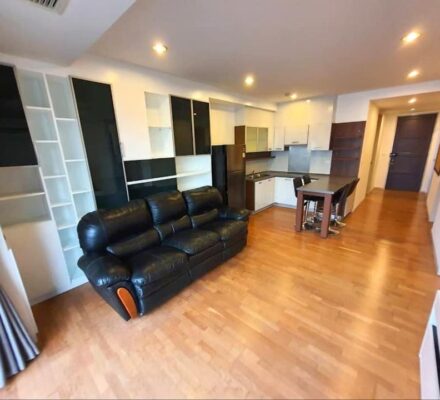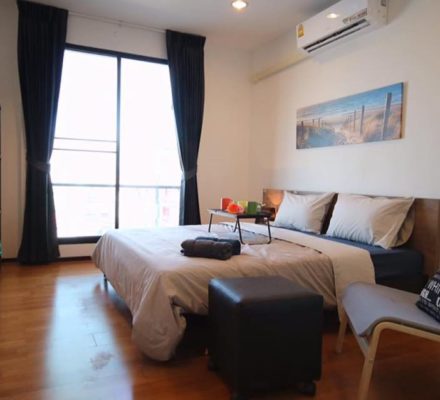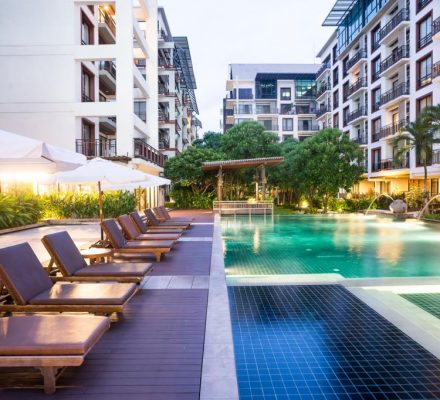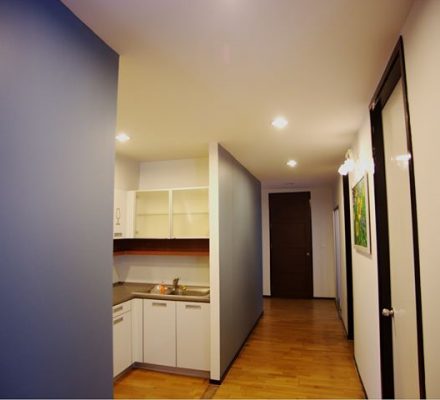The Amanta Ratchada project is designed in a contemporary style that is perfectly combined. The division of usable space inside the room, when opening the door, you will find a laminate flooring with a wood pattern. The white walls help brighten up the room. The first part is the dining area. There is a cream-colored dining table that can accommodate 4 people, which is connected to the living room area with a complete set of light gray sofas that match the dark wooden TV table with gray light-filtering curtains that open to large black aluminum sliding doors that reach the ceiling, which is a large balcony area outside that can see the view of the swimming pool in the middle of the project. The bedroom is very large, able to accommodate a king-sized bed. Inside, the floor is covered with laminate flooring with a built-in wardrobe and a large black aluminum window that opens to the garden view with a work desk. All furniture in the bedroom is made of wood patterns, giving a resort-like atmosphere. The ceiling is designed as a coffered ceiling to make the room look wider, with a compact walk-in closet connected to the large bathroom. Inside the bathroom, there is a long washbasin counter along the wall with a large mirror. The bathroom tiles are covered with pure white granite tiles. The wet and dry areas are clearly separated by a glass door separating the shower area.
The project is located at Soi Yoo Charoen, Intersection 14, Ratchadaphisek Road, Din Daeng Subdistrict, Din Daeng District, Bangkok. It is easily accessible by using the Blue Line, Thailand Cultural Center Station, which is close to the project. You can also travel by private car via Ratchadaphisek Road and Rama 9 Road. Important landmarks are as follows:
- Ratchadaphisek Road intersection is 280 meters from the project.
- Rama 9 Road Intersection is 1.4 kilometers from the project.
- Din Daeng Intersection is 3.3 kilometers away from the project.
- Lat Phrao Road Intersection is 5.0 kilometers from the project.
No Property found
 trinath
trinath
