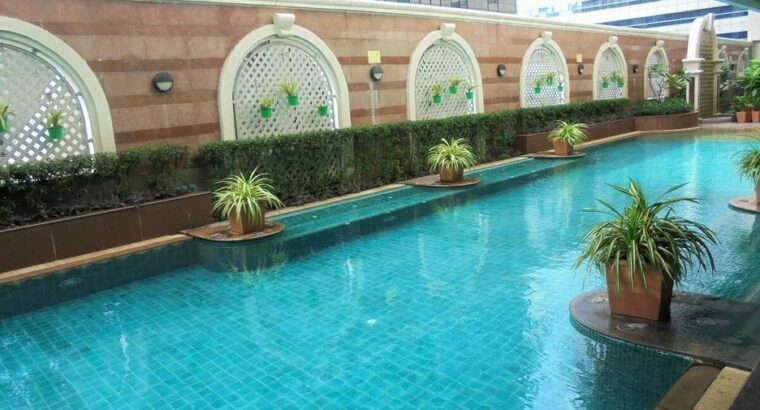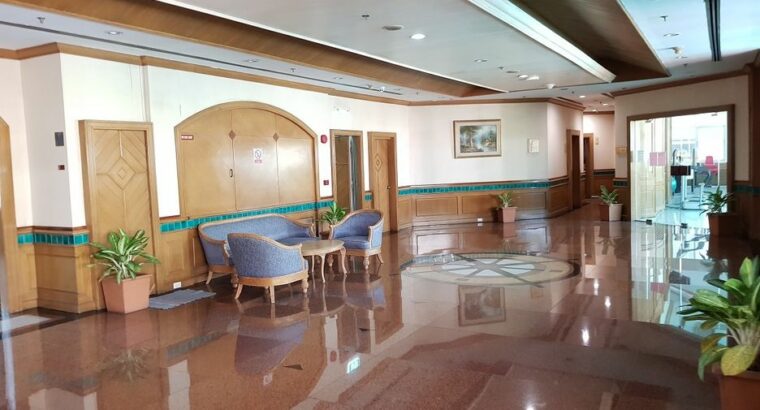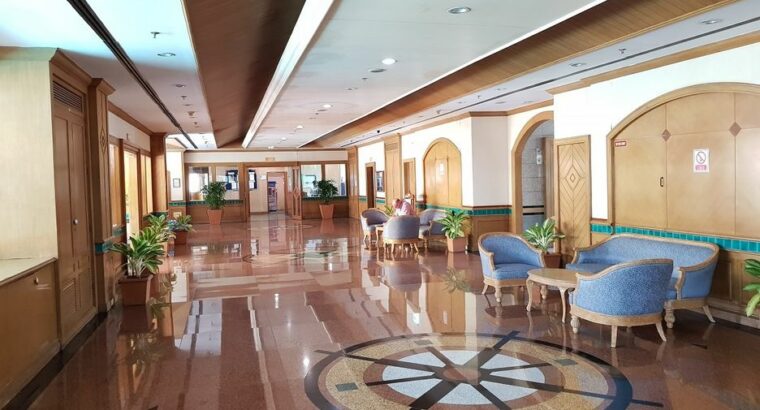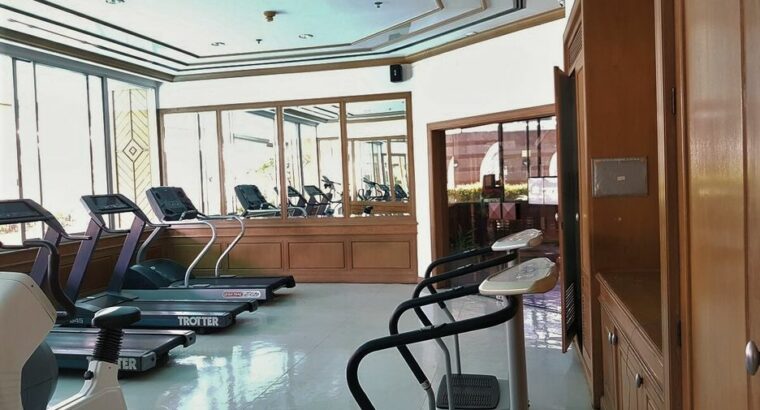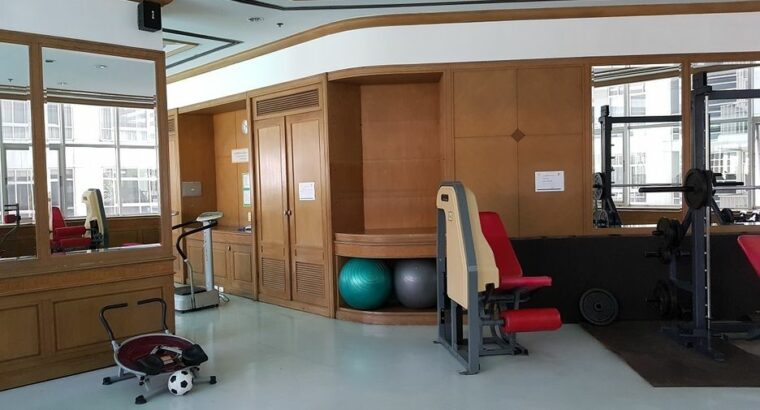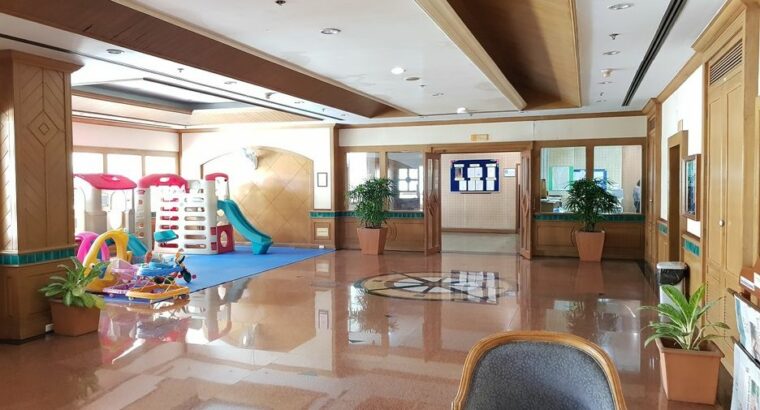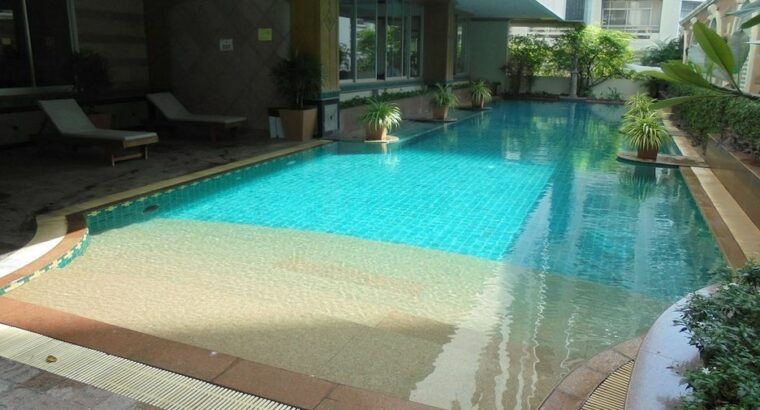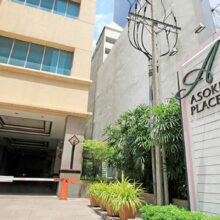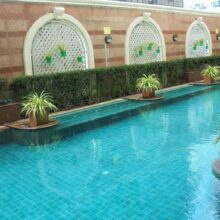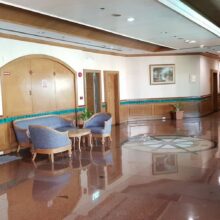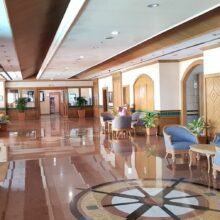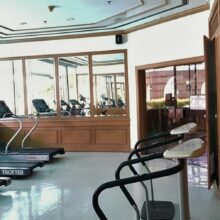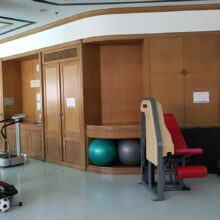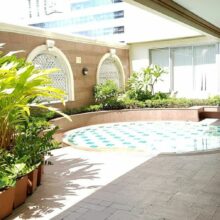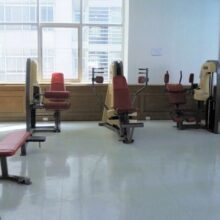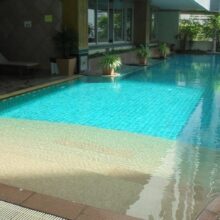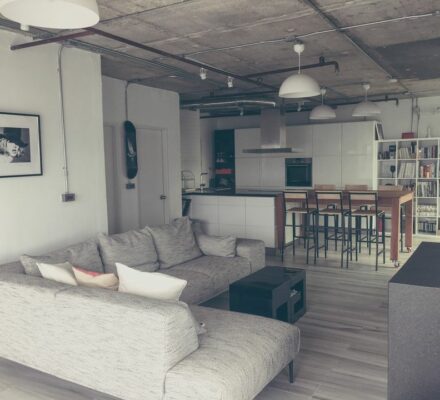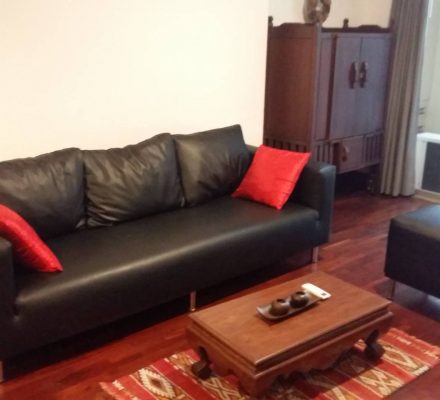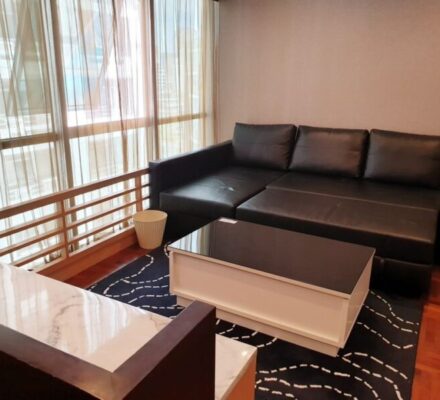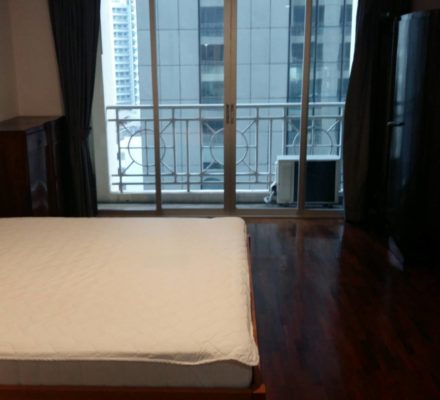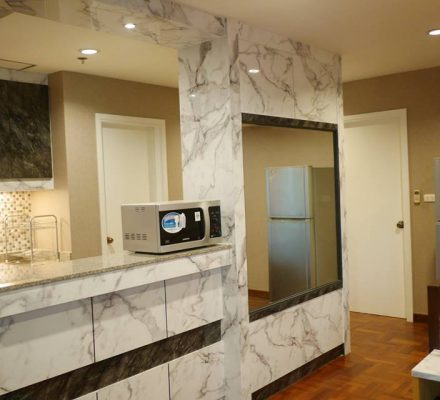Asoke Place project is designed with the building in a cream color tone. The base of the project, floors 1-5 are dark cream with orange tones. From floor 6 onwards, the color tone is light cream, contrasting with a dark green horizontal façade. The top of the building is designed to have different heights to reduce the thickness of the building. The division of the space inside the building is arranged for the 1st and basement floors to be parking areas. The 5th floor is the main facility of the project, divided in half with residential areas. From floor 6 onwards, all residential areas are
residential areas. The design of the residential rooms This project focuses on the spaciousness of the residential rooms. Since the project is almost on the main road, this project is suitable for working people who want convenience in traveling and have time on holidays with a large area inside the room and facilities that provide common areas for relaxation that are sufficient for all residents. And because this project was completed in 1996
The project is located next to Asoke Montri Road or Sukhumvit 21, Klongtoey Nua Subdistrict, Watthana District, Bangkok. Traveling to the project can use both Sukhumvit Road, Petchburi Road and Ratchadaphisek Road. The project can be accessed from both Asoke Montri Intersection and Asoke-Petchburi Intersection. Important landmarks are as follows:
- Watthana Intersection is 500 meters from the project.
- Asoke Montri Intersection is 600 meters from the project.
- Asoke-Phetchaburi intersection is 800 meters from the project
 trinath
trinath

